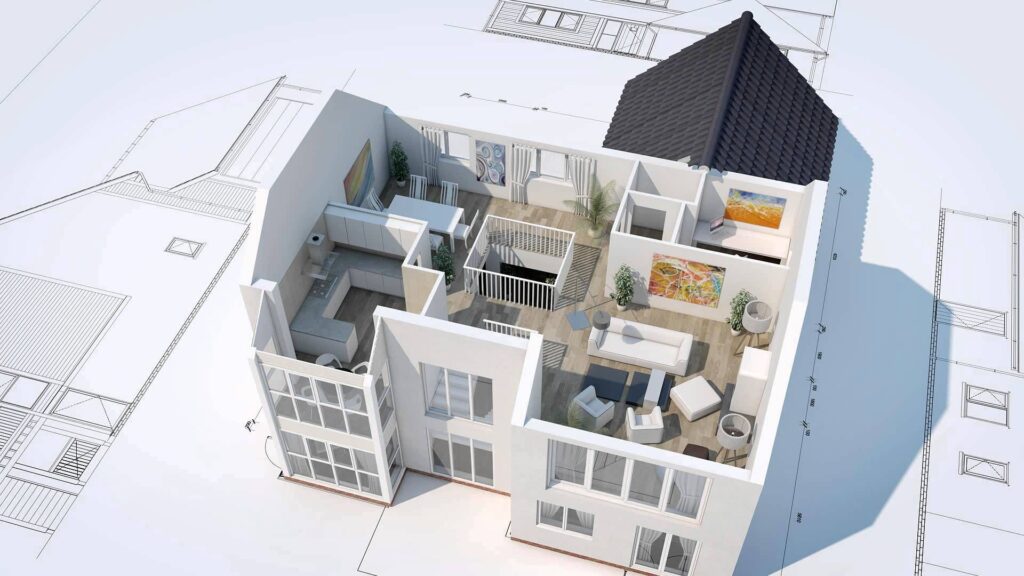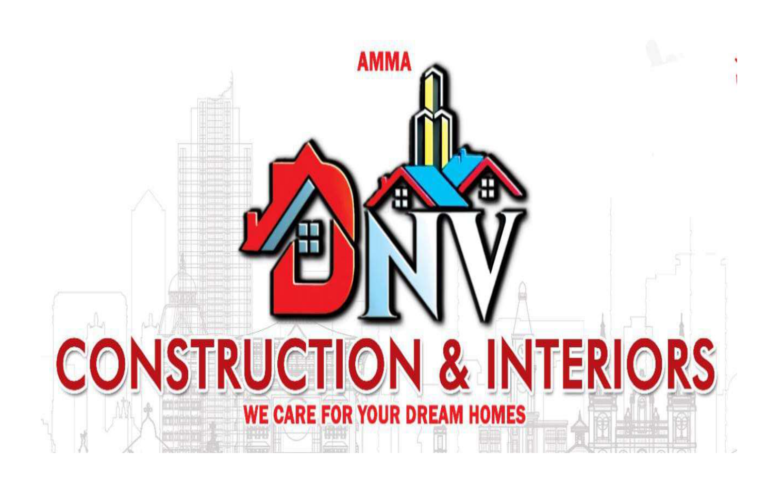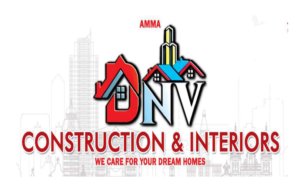2D and 3D Plan Elevation
2D and 3D plan elevations are an essential part of any construction or interior design project. They provide detailed visual representations of the design and layout of a building or space, helping clients to better understand the proposed design and make informed decisions about the project. At DNV Constructions, we offer a comprehensive range of 2D and 3D plan elevation services, including floor plans, site plans, and elevation drawings. Our team of experts uses the latest software and technologies to create accurate and detailed plans and elevations that meet your needs and exceed your expectations. Our 2D plan elevations provide a detailed overview of the layout and design of your space or building. They include measurements, specifications, and other important details that help you to visualize the project and make informed decisions about the design.

Our 3D plan elevations provide an even more detailed and realistic representation of the proposed design. They use advanced computer software to create three-dimensional models of the space or building, allowing you to see how the design will look in real life and make any necessary changes or adjustments. We also offer site plans that provide an overview of the entire property, including the location of buildings, parking areas, landscaping, and other important features. Site plans are essential for obtaining building permits and approvals from local authorities. Elevation drawings provide a detailed view of the building’s facade or exterior, showing the height and placement of windows, doors, and other design elements. This is especially important for ensuring compliance with local building codes and regulations. At DNV Constructions, we understand the importance of detailed and accurate plan elevations in any construction or interior design project. That’s why we take pride in our attention to detail and commitment to quality service. We work closely with clients to understand their needs and goals for their projects, and to create plan elevations that meet those needs while also ensuring compliance with all relevant regulations and codes. Whether you’re planning a new construction project or renovating an existing space, our 2D and 3D plan elevation services can help you achieve your goals. Contact us today to learn more about how we can help you create a successful project that meets your needs and exceeds your expectations.

